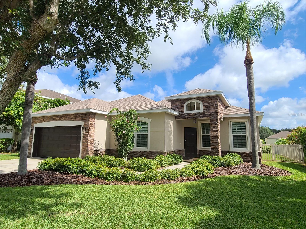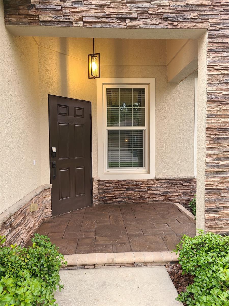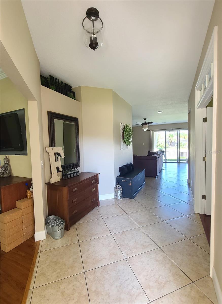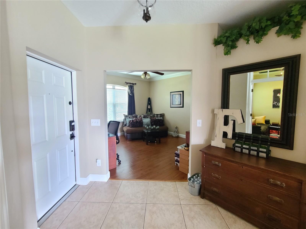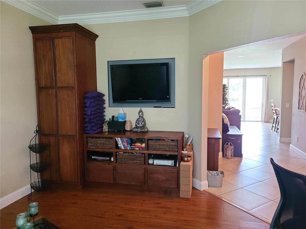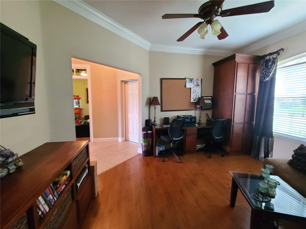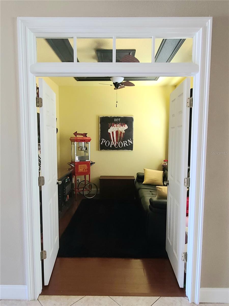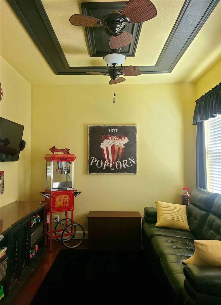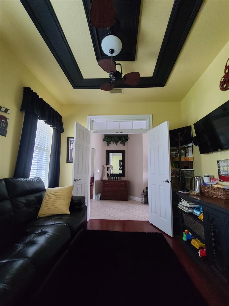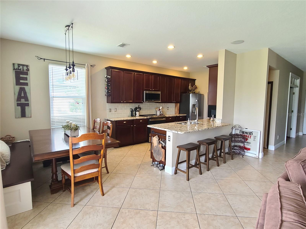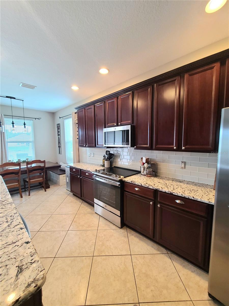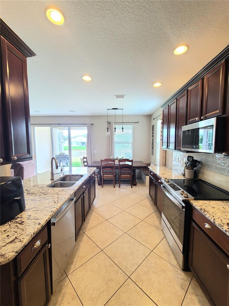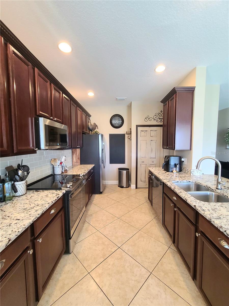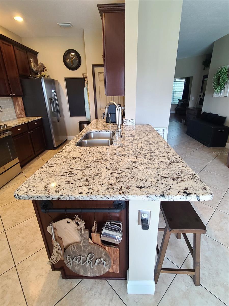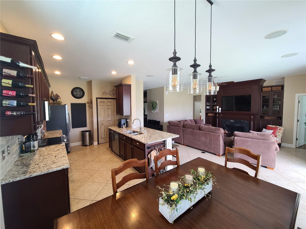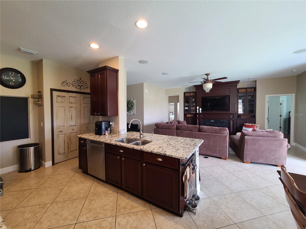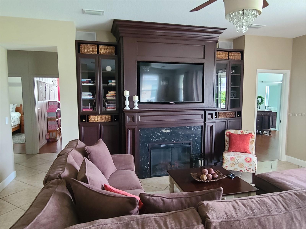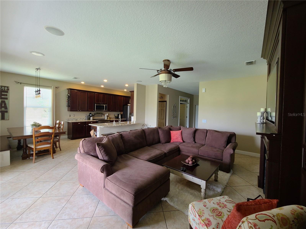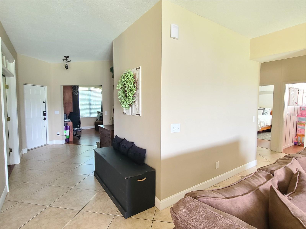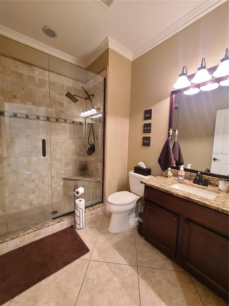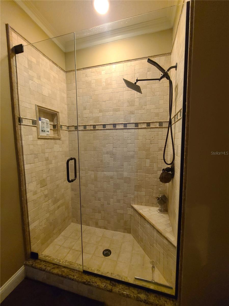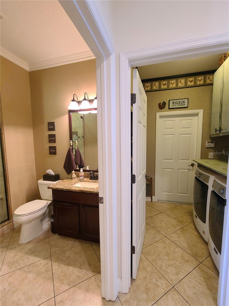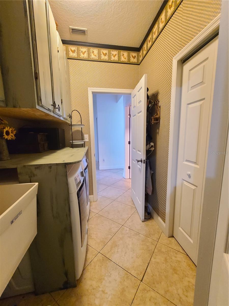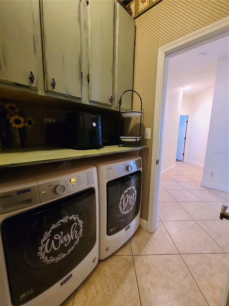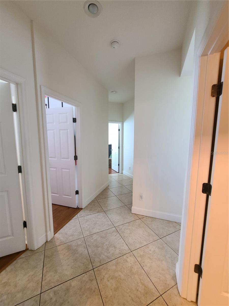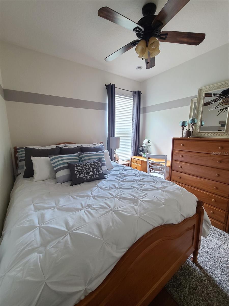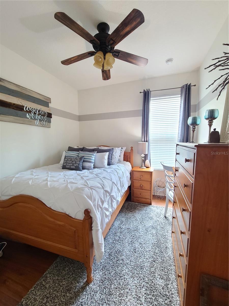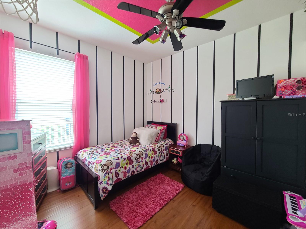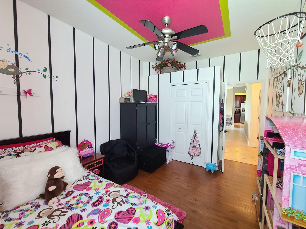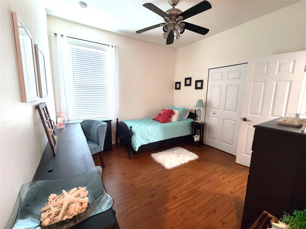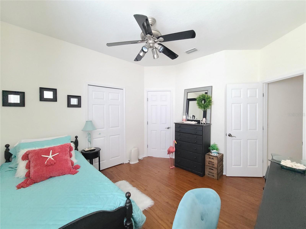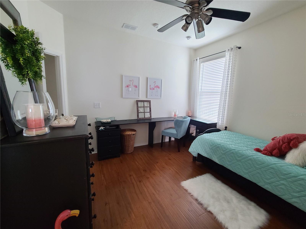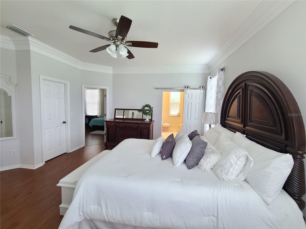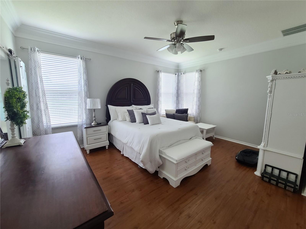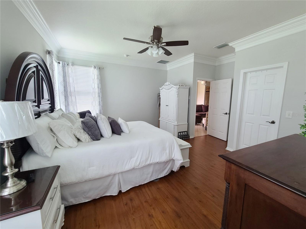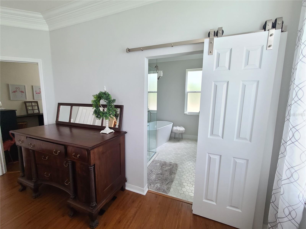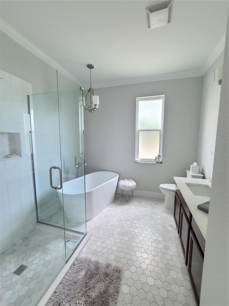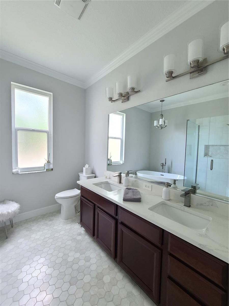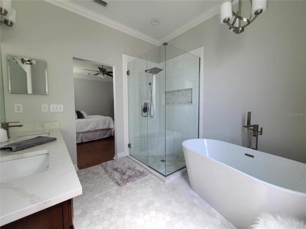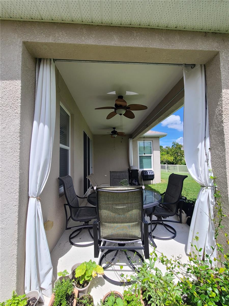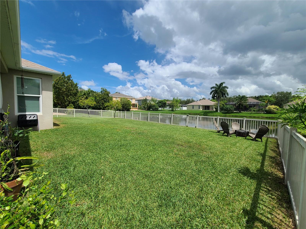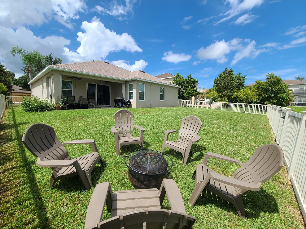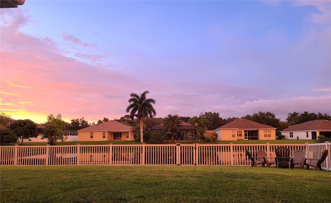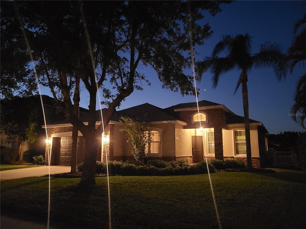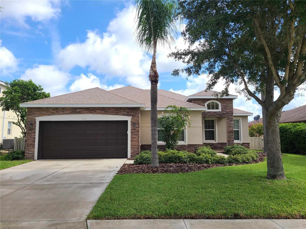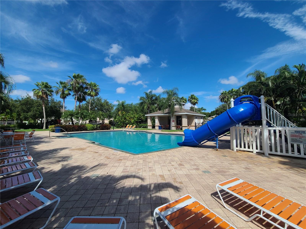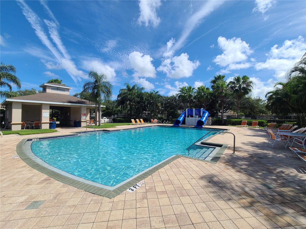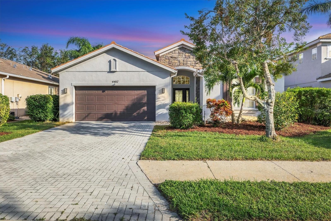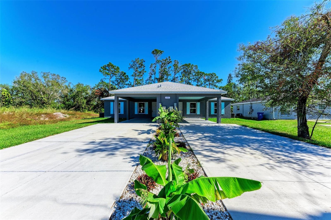Amy Palladino
3915 61st Dr E, Bradenton, Florida
- MLS #: A4565811
- Price: $619,900
- Beds: 4
- Baths: 2
- Square Feet: 2081
- City: BRADENTON
- Zip Code: 34203
- Subdivision: BARRINGTON RIDGE PH 1C
- Garage: 2
- Year Built: 2005
- HOA Fee: $215
- Payments Due: Quarterly
- Status: Active
- DOM: 650 days
- Water View: Pond
- Lot Size: 0 to less than 1/4
Listing Tools

Amy Palladino
941.677.2122Share Listing
Property Description
ALL big-ticket items have been taken care of; new roof, kitchen appliances, hot water heater and a/c. One of a few homes in the family friendly Barrington Ridge community that has a beautiful faux stone elevation and hurricane impact windows (except sliders). You will fall in love as soon as you set foot in this immaculate 4 bedroom/2 bath/2 car garage home. Once through the front door you're greeted w/ a large Foyer that has TWO FLEX SPACES off of it; the room to the right is currently used as a Game/Movie Rm w/ new ceiling fan, ceiling moldings, and double entry doors with a fixed transom window above. The room on the left is presently used as a Home Office w/ crown molding, ceiling fan, and built ins. Both rooms could be utilized in several different ways to meet your personal needs. The Foyer leads to the Great Room and Eat-in Kitchen which is perfect for entertaining. A kitchen every cook will love with new GE fingerprint resistant stainless-steel appliances; slide in smooth top range, refrigerator, dishwasher w/ hard food disposer, profile microwave, new garbage disposal, solid wood cabinets, level 2 Delicatus Cream granite, glass subway tile backsplash, undermount sink and touchless faucet. The eat-in Kitchen has banquette seating w/ hidden storage tucked beneath and a peninsula granite counter w/ additional seating and workspace. Kitchen opens to the Great Room which draws you to the electric fireplace w/ granite surround and custom built-in cabinets flanking the beautiful wood mantle and built in TV, in wall/ceiling surround sound, and sliders that lead to the covered Lanai that's wired for outdoor speakers and has 2 outdoor ceiling fans. Down the Hall is the Laundry Rm w/ front loading washer/dryer and deep cabinets above, 7'x 3.5' storage closet, & utility sink, 3 Bedrooms, and the Guest Bathroom that was remodeled with a walk-in seamless glass enclosed shower showcasing the natural travertine stone, a corner bench, and 8" rain shower head, tall toilet w/ self-closing lid, crown molding, and vanity w/ granite counter and rectangular undermount sink. Master Bathroom has been recently remodeled with imported marble floors and shower w/ seamless glass enclosure, corner seat, 10" rain shower head and separate handheld, free-standing tub, tall toilet w/ self-closing lid, crown molding, vanity w/ quartz counter & two undermount sinks, all new lighting, and barn doors. Master Bedroom boasts of a large walk-in closet, beautiful intricate crown molding that has been freshly painted along with the walls, and a new ceiling fan. 2 car garage w/ ample overhead storage and plumbed for utility sink. Front covered Entry has a convenient Lockly Secure Pro locking system on door, so you can open w/ a code, fingerprint, app or traditional key. Big fenced in yard w/ a grapefruit & orange tree overlooks a small lake and has enough room for kids and pets to run around in and to add a pool. If you do not want the added expense or maintenance of a pool the grand heated community pool is in walking distance w/ double slides, ample seating, bathrooms, and a playground next door. Low HOA fee of $860 annually and no CDD, not to mention this community is centrally located to restaurants & grocery stores within a mile while Urgent Care & Hospitals, schools, UTC mall, SRQ Airport, downtown Sarasota, Siesta & Bradenton Beaches, and I-75 are w/in 10-25 minutes away.
Listing Information Request
-
Miscellaneous Info
- Subdivision: Barrington Ridge Ph 1c
- Annual Taxes: $2,230
- HOA Fee: $215
- HOA Payments Due: Quarterly
- Water View: Pond
- Lot Size: 0 to less than 1/4
-
Schools
- Elementary: Tara Elementary
- High School: Braden River High
-
Home Features
- Appliances: Dishwasher, Disposal, Dryer, Microwave, Range, Refrigerator, Washer
- Flooring: Ceramic Tile, Laminate, Marble
- Fireplace: Electric, Family Room
- Air Conditioning: Central Air
- Exterior: Irrigation System
- Garage Features: Driveway, Garage Door Opener
Listing data source: MFRMLS - IDX information is provided exclusively for consumers’ personal, non-commercial use, that it may not be used for any purpose other than to identify prospective properties consumers may be interested in purchasing, and that the data is deemed reliable but is not guaranteed accurate by the MLS.
Thanks to BRIGHT REALTY for this listing.
Last Updated: 01-09-2025
