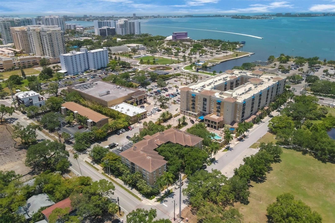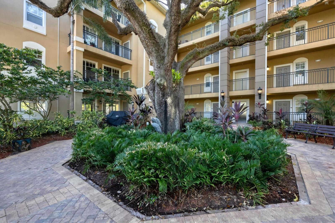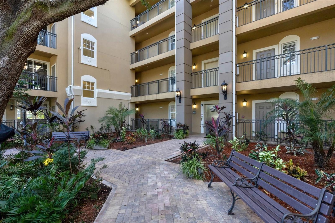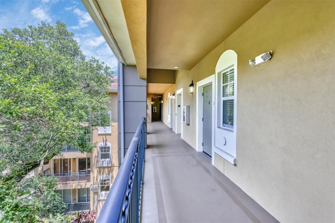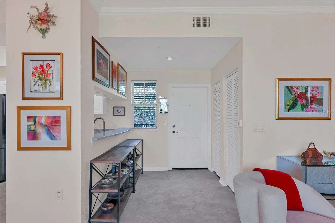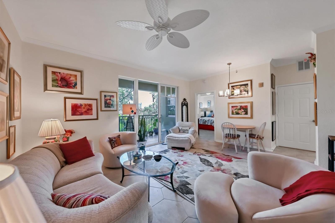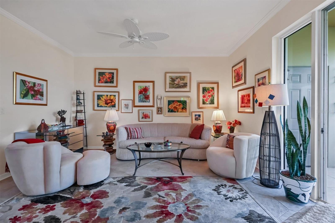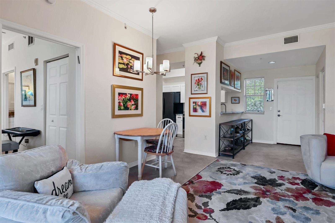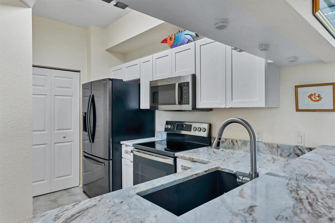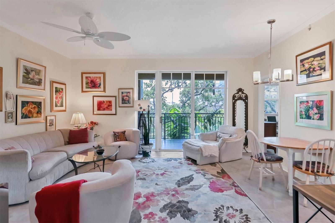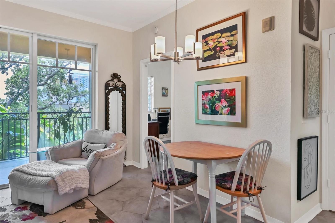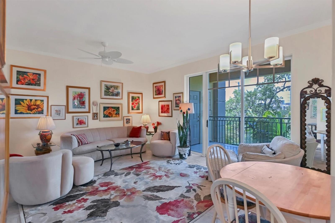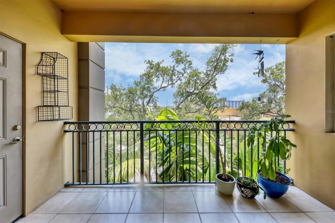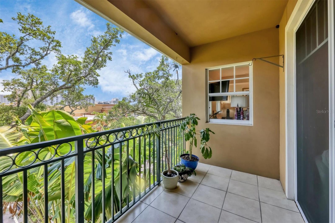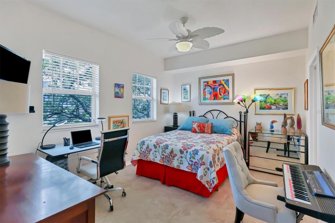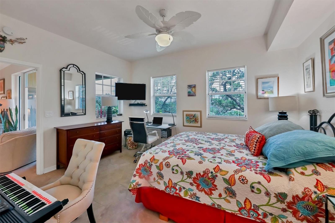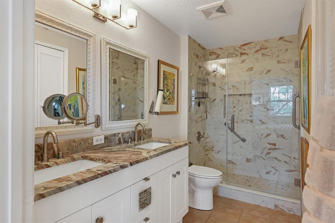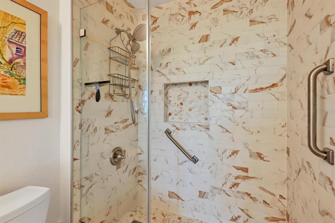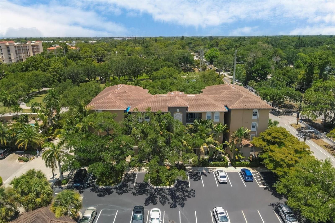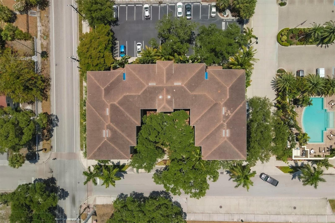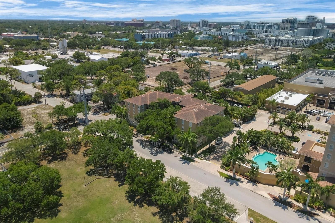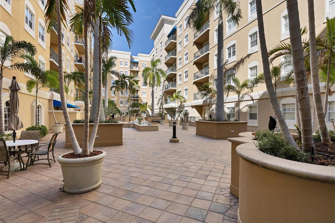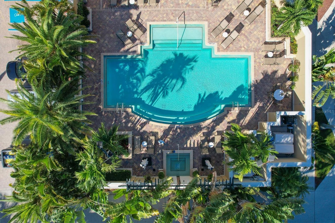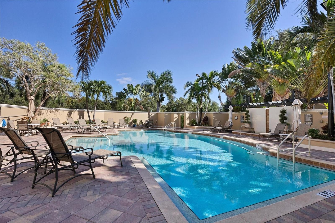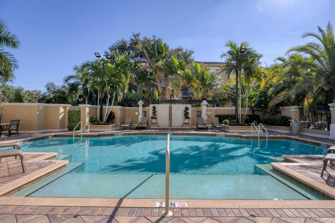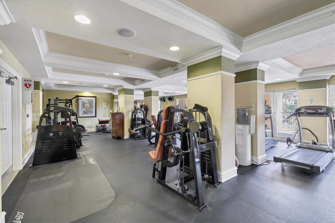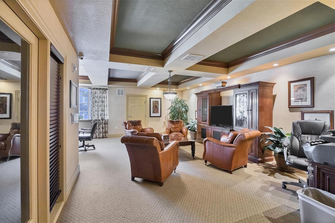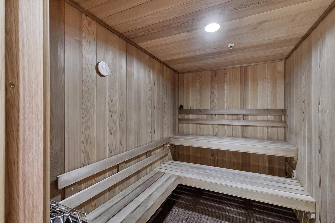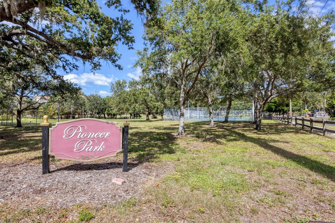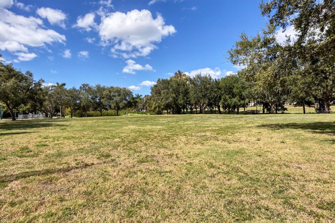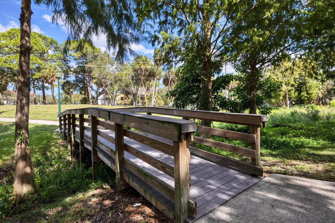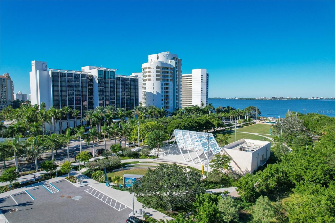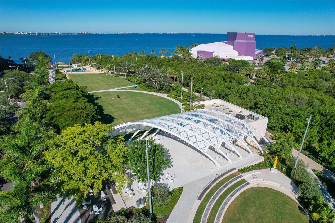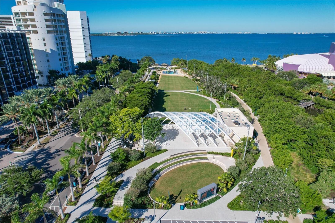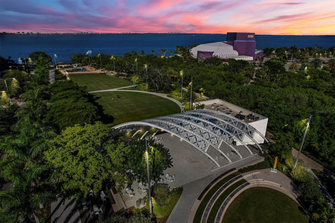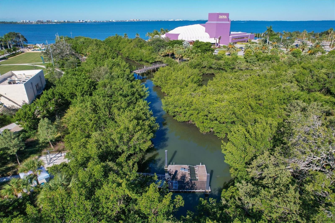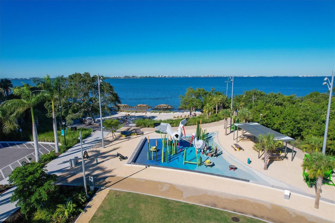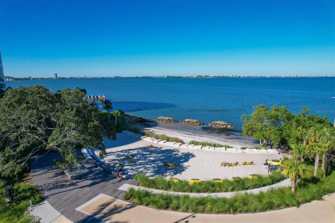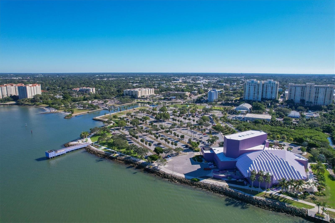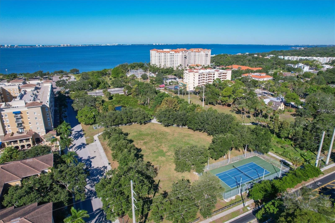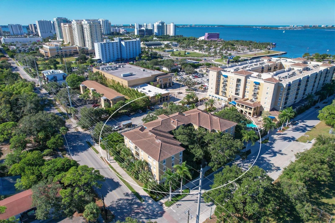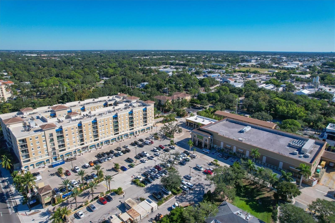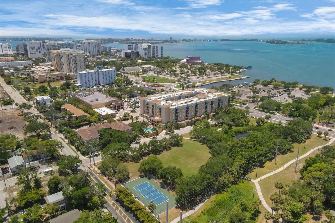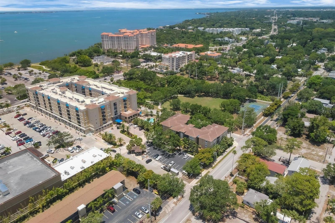Amy Palladino
1268 11th St #2404, Sarasota, Florida
- MLS #: A4613943
- Price: $369,000
- Beds: 1
- Baths: 1
- Half Baths: 1
- Square Feet: 867
- City: SARASOTA
- Zip Code: 34236
- Subdivision: BROADWAY PROMENADE
- Garage: 1
- Year Built: 2007
- Status: Active
- DOM: 124 days
Listing Tools

Amy Palladino
941.677.2122Share Listing
Property Description
This one-bedroom condo, facing south, is Turnkey Furnished, minus a few excluded paintings OR can be purchased Unfurnished. Charming and comfortable, it features luxury upgrades throughout, including beautiful granite countertops and porcelain tile flooring. The spacious bedroom has a walk-in closet. The updated primary bath boasts a dual sink vanity with granite counter, a spacious shower with frameless glass door and a large linen closet. The updated kitchen boasts new counters and cabinets, plus a laundry room and ample storage. Deeded gated parking. Enjoy a lovely treed city view from this unit in the desirable "treehouse" building, which offers a beautifully landscaped courtyard with an outdoor grill and seating. The gated community provides access to street parking and a nearby park, perfect for morning outings. Publix grocery store is conveniently next door. The Broadway Promenade complex offers resort-style amenities, including a large social room that leads to a spacious pool area with a hot tub. Residents can also take advantage of a fully equipped fitness center with separate locker rooms and saunas, as well as a covered balcony for relaxation. Additional community features include a business center, library, billiard room, and a full calendar of social activities. Located 1 block from the Sarasota Bay project. https://www.thebaysarasota.org
Listing Information Request
-
Miscellaneous Info
- Subdivision: Broadway Promenade
- Annual Taxes: $2,200
-
Schools
- Elementary: Gocio Elementary
- High School: Riverview High
-
Home Features
- Appliances: Dishwasher, Disposal, Dryer, Electric Water Heater, Exhaust Fan, Microwave, Range, Refrigerator, Washer
- Flooring: Tile
- Air Conditioning: Central Air
- Exterior: Balcony, Courtyard, Outdoor Grill, Private Mailbox, Sliding Doors
- Garage Features: Assigned, Curb Parking, Deeded, Guest
- Pool Size: Community
Listing data source: MFRMLS - IDX information is provided exclusively for consumers’ personal, non-commercial use, that it may not be used for any purpose other than to identify prospective properties consumers may be interested in purchasing, and that the data is deemed reliable but is not guaranteed accurate by the MLS.
Thanks to MICHAEL SAUNDERS & COMPANY for this listing.
Last Updated: 10-16-2024
