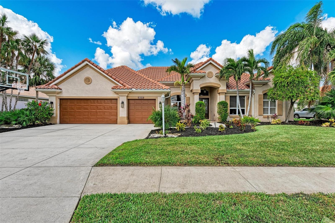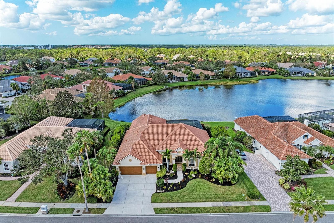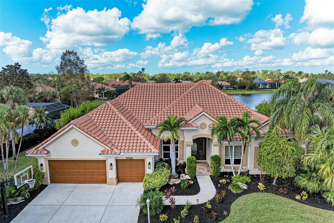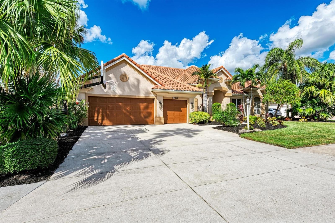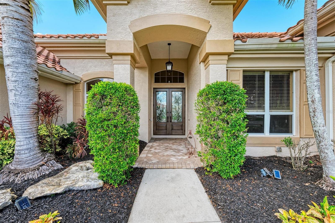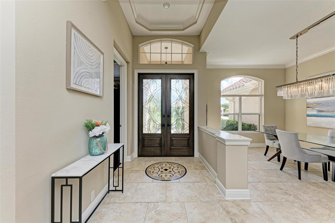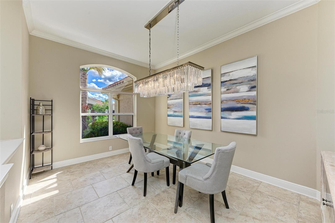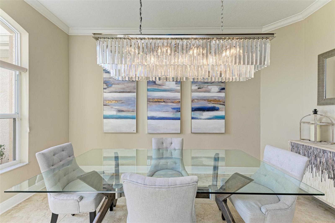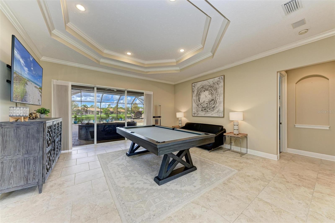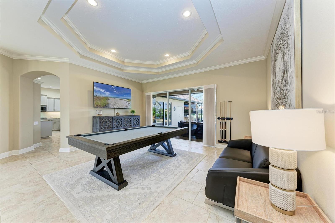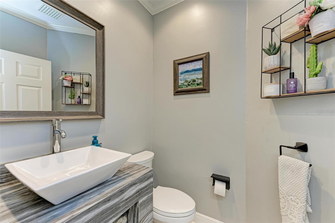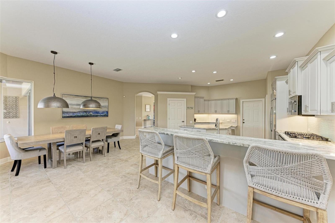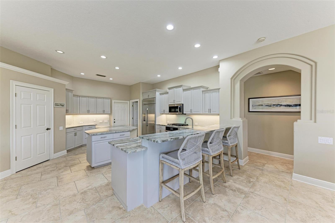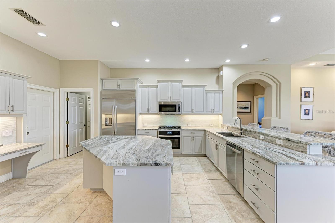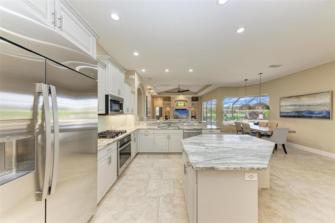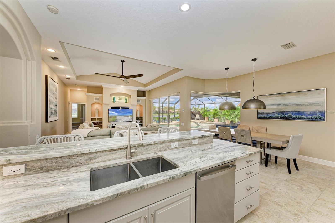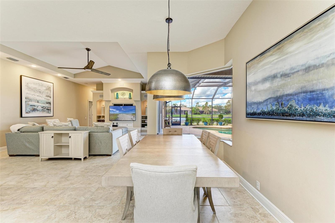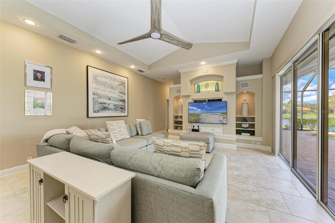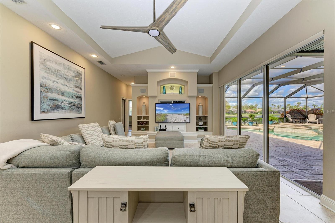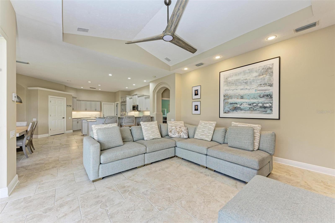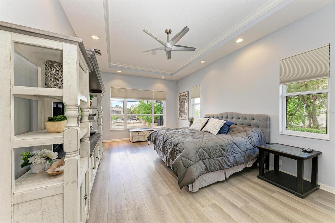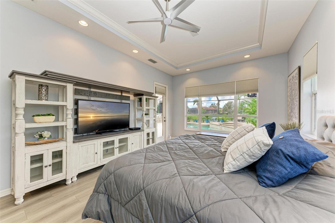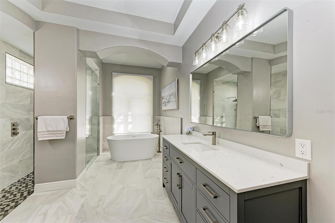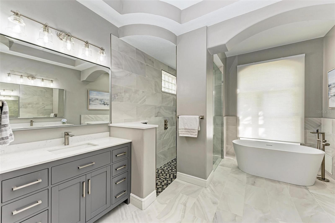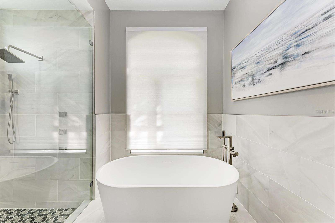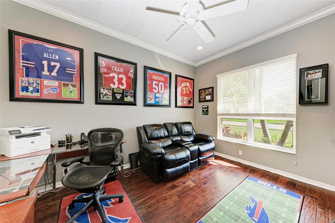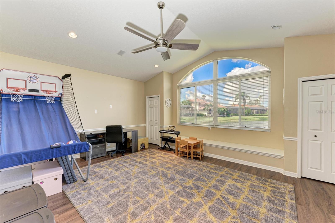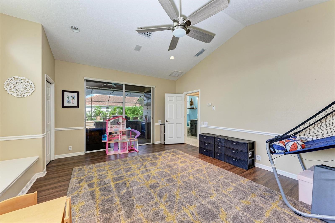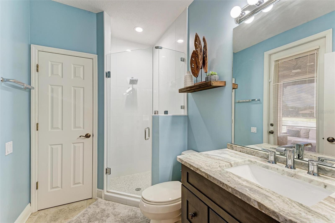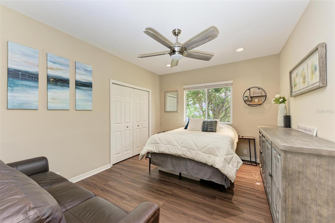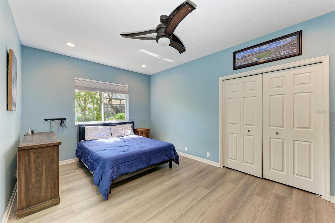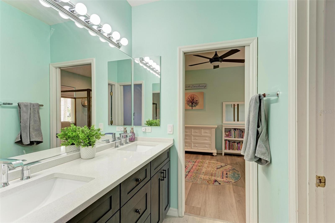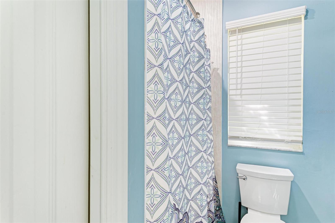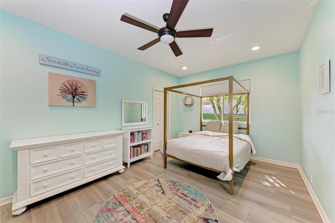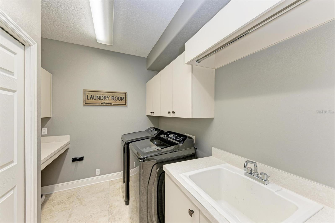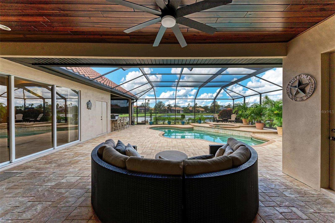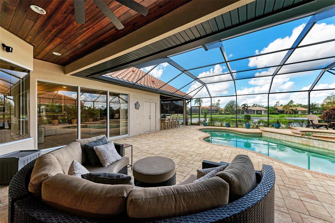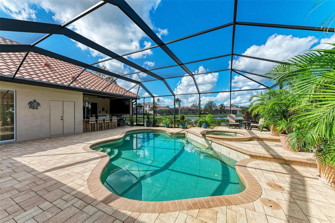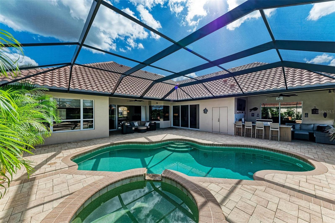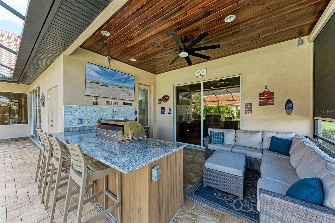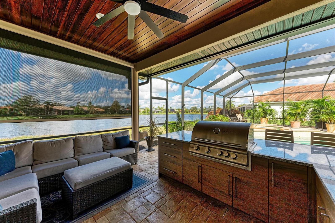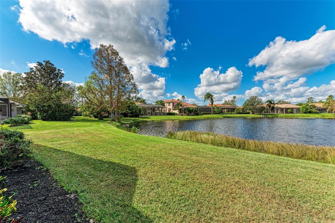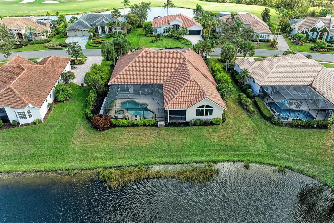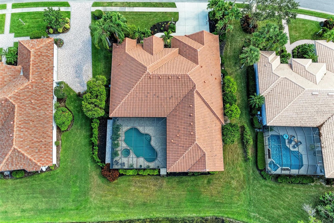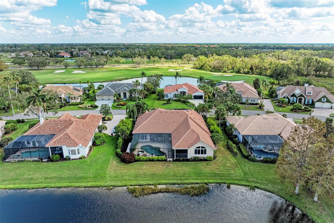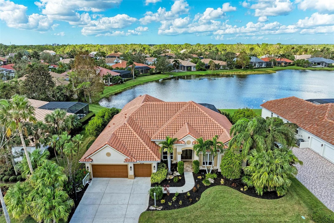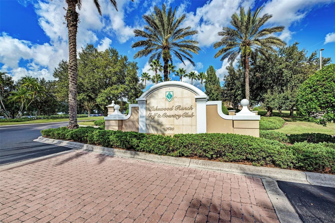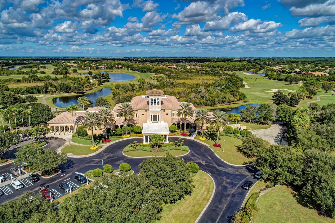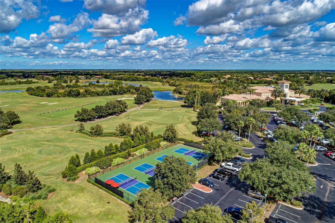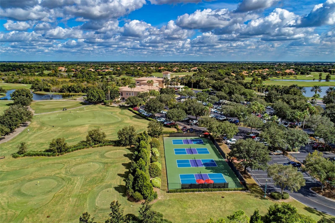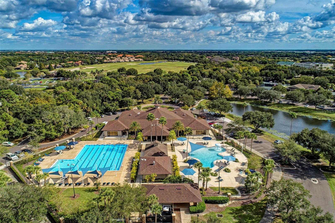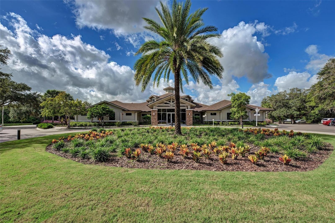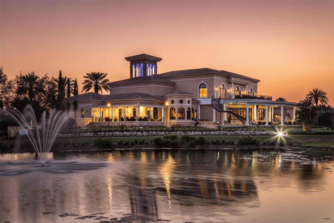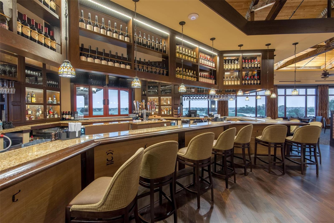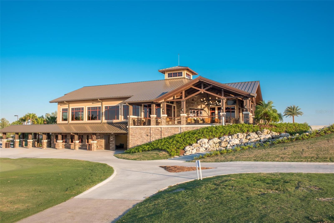Amy Palladino
8019 Royal Birkdale Cir, Lakewood Ranch, Florida
- MLS #: A4626121
- Price: $1,775,000
- Beds: 4
- Baths: 3
- Half Baths: 1
- Square Feet: 3674
- City: LAKEWOOD RANCH
- Zip Code: 34202
- Subdivision: LAKEWOOD RANCH COUNTRY CLUB
- Garage: 3
- Year Built: 1999
- HOA Fee: $134
- Payments Due: Annually
- Status: Active
- DOM: 52 days
- Water Front: Lake
- Water View: Lake
- Lot Size: 1/4 to less than 1/2
Listing Tools

Amy Palladino
941.677.2122Share Listing
Property Description
Step into this meticulously updated 4-bedroom, 3.5-bathroom home that combines modern luxury with everyday comfort. Perfectly designed for both family living and entertaining, this stunning residence features an open floor plan, beautiful lake views, high-end finishes, and exceptional outdoor amenities. With a brand-new primary bathroom, new roof, two new AC units and additional recent upgrades, this home is as functional as it is beautiful. Plus, with a large bonus room, dedicated office/den, and well-appointed secondary bedrooms, there's room for everyone. Retreat to your stunning primary suite with large bright windows, door to lanai area, and duel master closets, complete with a newly remodeled en-suite bathroom. Featuring a luxurious walk-in shower with rain shower and jets, dual vanities, and a freestanding soaking tub, this spa-like bathroom offers the perfect escape after a long day. The home includes three additional spacious bedrooms, including two that share an updated Jack-and-Jill bathroom. The fourth bedroom features a convenient remodeled pool bath, ideal for guests or outdoor poolside use.The heart of the home, this spacious eat-in kitchen features an abundance of counter space and cabinetry, offering ample storage for all your cooking and entertaining needs. A large island, a breakfast bar with seating, and a walk-in pantry make this kitchen both functional and stylish. New stainless steel appliances provide the perfect complement to the sleek countertops and modern design. The kitchen flows effortlessly into the adjacent family room, making it easy to stay connected while cooking or hosting. The cozy yet spacious family room features beautiful built-in shelving. The spacious, open-concept living and dining rooms create a seamless flow for everyday living and entertaining. High ceilings, large windows and sliders to the lanai fill the space with natural light, while beautiful tile floors and elegant finishes add warmth.Step outside and discover your own private paradise! The saltwater pool and hot tub offer the ultimate in relaxation, while the full outdoor kitchen with a built-in bar, grill, and refrigerator is perfect for hosting guests or enjoying a quiet evening outdoors. The lanai offers relaxing lake views, creating a peaceful atmosphere for morning coffee, evening sunsets, or casual outdoor dining. Lakewood Ranch Country Club is a retreat that offers a community lifestyle for the entire family, revolving around an array of extraordinary amenities including golf, tennis, fitness/wellness center, pools, pickleball, and several dining and entertainment options. With the recent addition of a fourth private golf course, Lakewood Ranch Golf and Country Club Members have unparalleled access to the area's finest golf. Golf, Sports, and Social Memberships are available but optional. Conveniently located a short distance from UTC Mall, Waterside, Lakewood Ranch Main Street, Downtown Sarasota, fabulous restaurants, shopping and local beaches just to name a few.This home has the perfect combination of modern upgrades, comfort, and outdoor living. Don't miss your chance to make it yours--schedule a private showing today and discover all that this incredible property has to offer!
Listing Information Request
-
Miscellaneous Info
- Subdivision: Lakewood Ranch Country Club
- Annual Taxes: $20,150
- Annual CDD Fee: $4,012
- HOA Fee: $134
- HOA Payments Due: Annually
- Water Front: Lake
- Water View: Lake
- Lot Size: 1/4 to less than 1/2
-
Schools
- Elementary: Robert E Willis Elementar
- High School: Lakewood Ranch High
-
Home Features
- Appliances: Built-In Oven, Convection Oven, Cooktop, Dishwasher, Disposal, Dryer, Microwave, Refrigerator, Washer
- Flooring: Luxury Vinyl, Tile, Wood
- Air Conditioning: Central Air
- Exterior: Irrigation System, Lighting, Outdoor Grill, Outdoor Kitchen, Rain Gutters, Sidewalk, Sliding Doors, Storage
- Garage Features: Driveway, Ground Level, Off Street
Listing data source: MFRMLS - IDX information is provided exclusively for consumers’ personal, non-commercial use, that it may not be used for any purpose other than to identify prospective properties consumers may be interested in purchasing, and that the data is deemed reliable but is not guaranteed accurate by the MLS.
Thanks to BERKSHIRE HATHAWAY HOMESERVICE for this listing.
Last Updated: 01-06-2025
