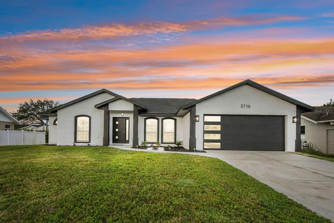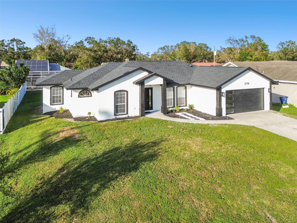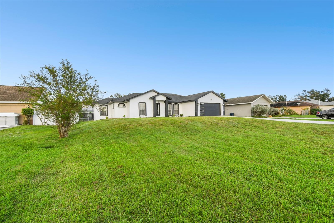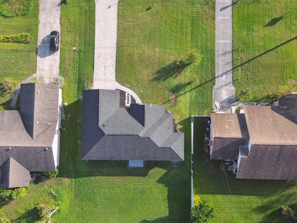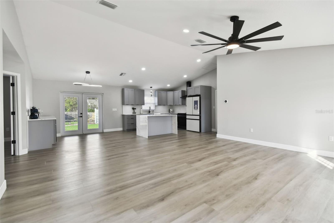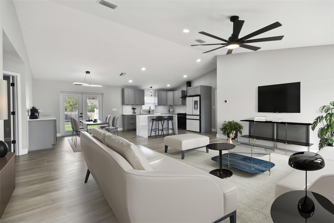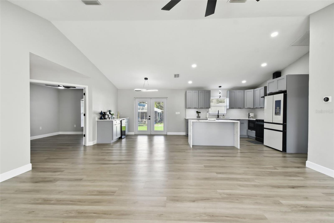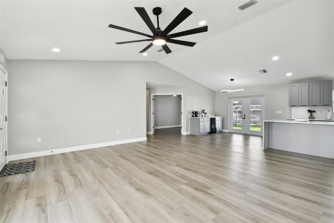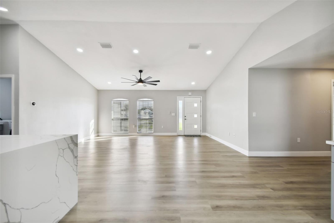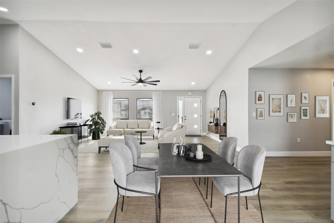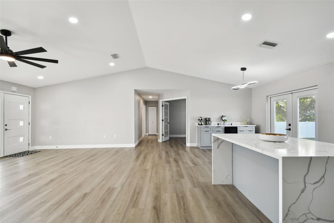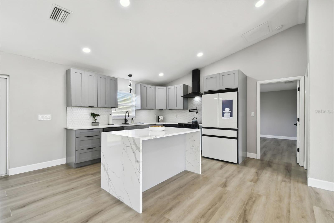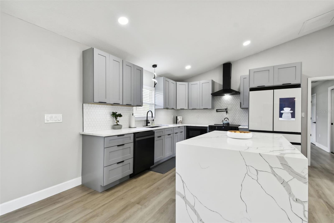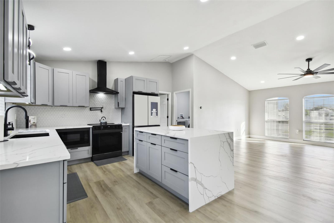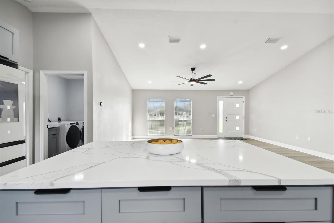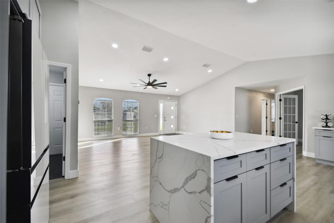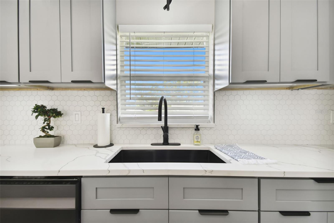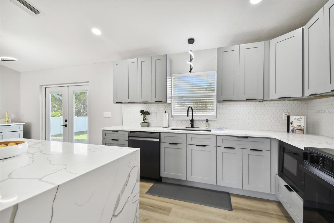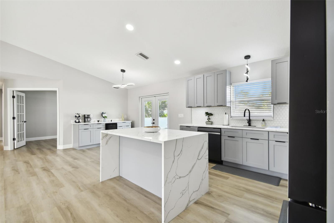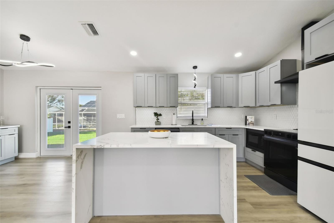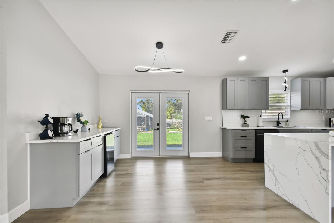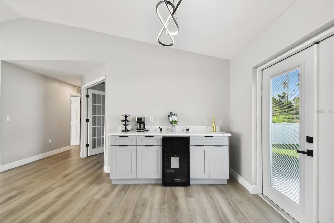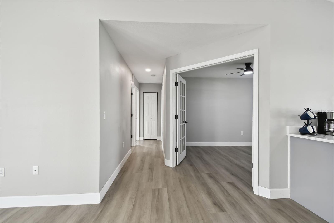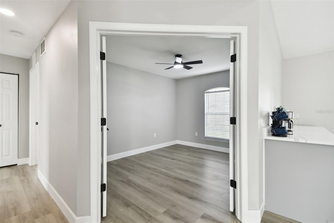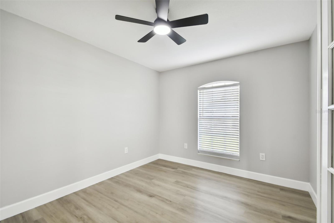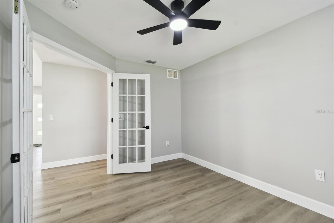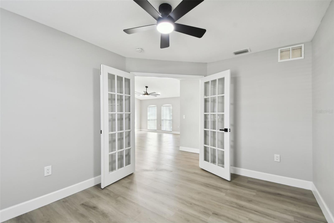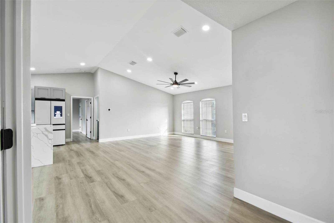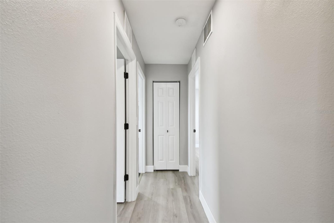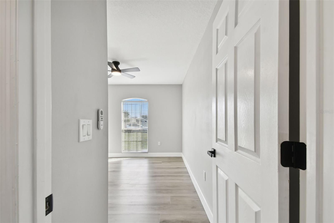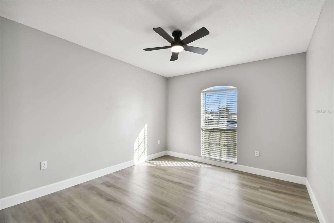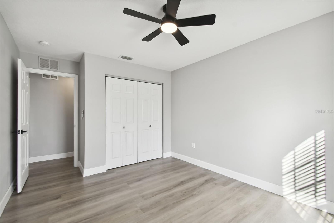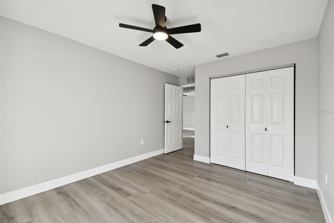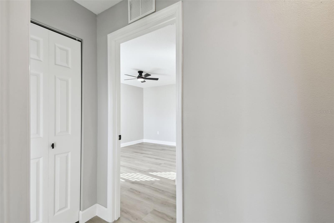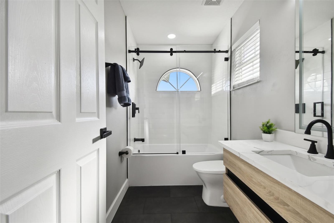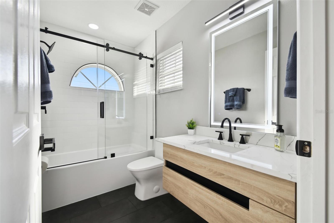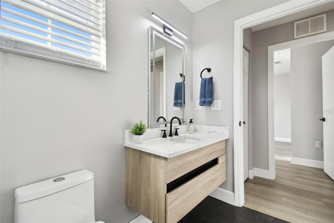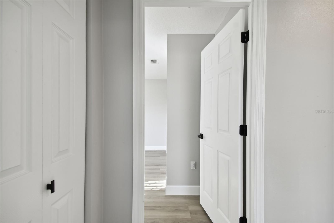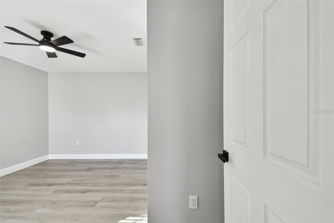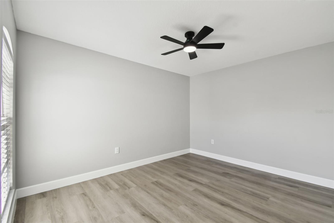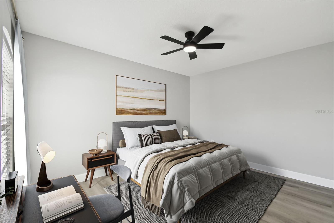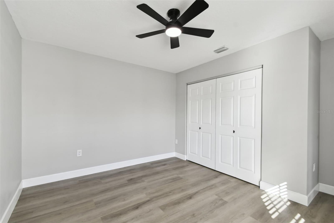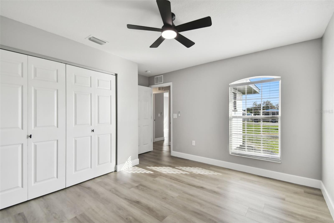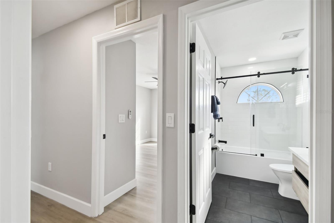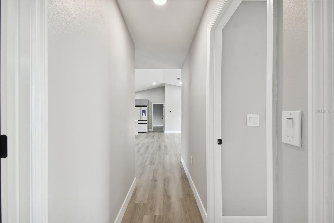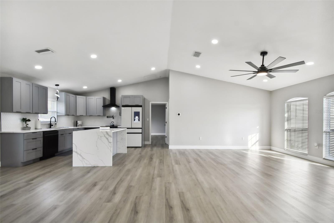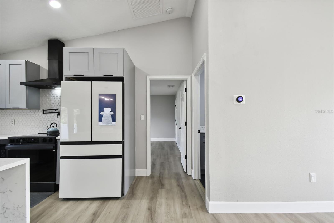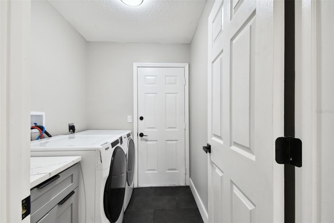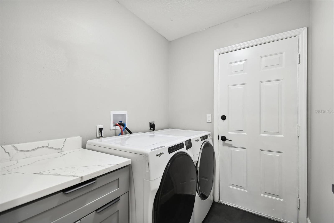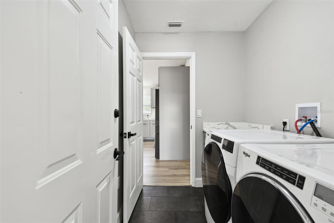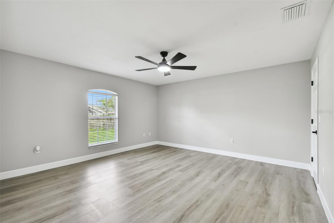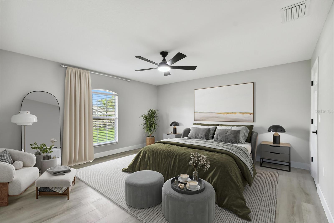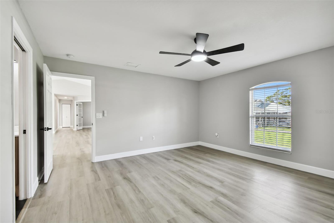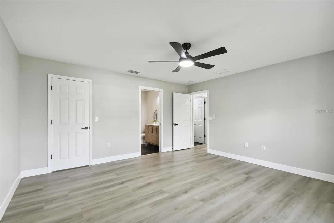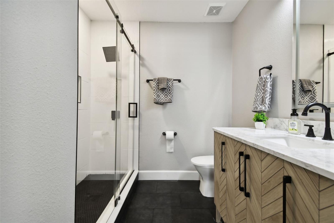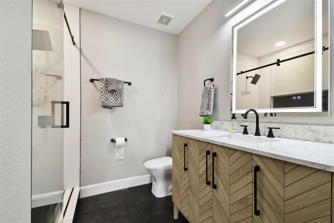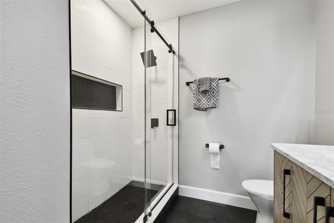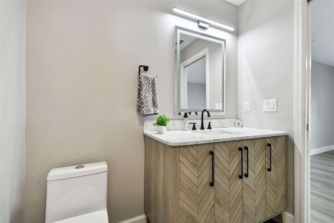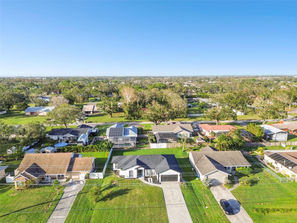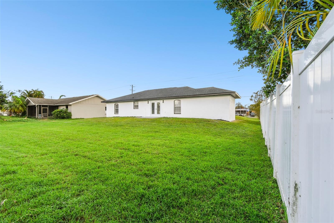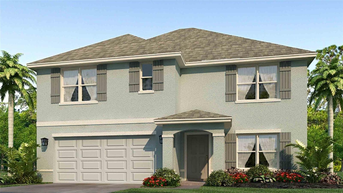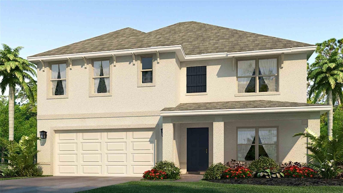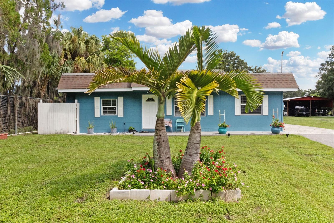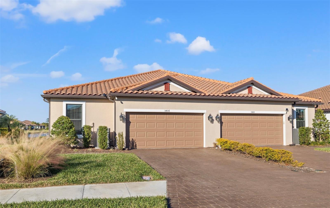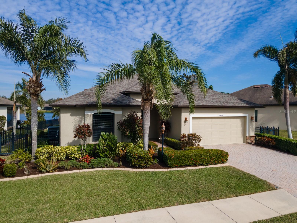Amy Palladino
3716 69th St E, Palmetto, Florida
- MLS #: A4627518
- Price: $429,000
- Beds: 3
- Baths: 2
- Square Feet: 1682
- City: PALMETTO
- Zip Code: 34221
- Subdivision: SWAN ESTATES
- Garage: 2
- Year Built: 2003
- Status: Active
- DOM: 70 days
- Lot Size: 0 to less than 1/4
Listing Tools

Amy Palladino
941.677.2122Share Listing
Property Description
One or more photo(s) has been virtually staged. Welcome to the modern sanctuary of 3716 69th St E. Your newly renovated home that blends style, comfort, and convenience, nestled on a spacious .24-acre lot with no HOA. This 3-bedroom, 2-bathroom gem that was initially renovated for the Sellers daughter to live in, offers a thoughtfully designed split plan with den/study and a fully renovated kitchen and great room that's the heart of the home. Equipped with top-tier Samsung appliances, including a smart touch fridge, designated pot filler above the range, 80% wood composite shaker box soft-close upper and lower cabinetry, motion underlighting, stunning quartz countertops with a waterfall edge island, and a stylish dry bar complete with a wine fridge, this kitchen is ready to be the heart of the house for your family gatherings. Step onto brand new 30 millimeter thick, wide luxury vinyl plank floors that flow through the open common areas with vaulted ceilings, leading to elegantly updated bathrooms with matching quartz countertops, stylish tile, and modern touch-light vanity mirrors. Enjoy peace of mind with a brand new Timberline shingle roof with a 10-year warranty, a brand new 4-ton HVAC system, updated slider doors, a contemporary new front door, with matching new garage door featuring sleek vertical stacked windows. Extras make this home truly special--6" baseboards, USB outlets in the master bedroom, new interior/exterior paint, fresh landscaping, Located minutes from the new Trevesta Shoppes plaza and major roads to St. Pete and Sarasota, located in the sought after school district of Buffalo Middle, this home is a true move-in ready masterpiece that could be straight out of Magnolia Homes Magazine! Don't miss out on this exceptional property--schedule your showing with us today! Remember, reaching out directly to Zillow or similar sites may not connect you with our listing office.
Listing Information Request
-
Miscellaneous Info
- Subdivision: Swan Estates
- Annual Taxes: $4,940
- Lot Size: 0 to less than 1/4
-
Home Features
- Appliances: Dishwasher, Disposal, Dryer, Microwave, Range, Refrigerator, Washer, Wine Refrigerator
- Flooring: Ceramic Tile, Vinyl
- Air Conditioning: Central Air
- Exterior: Lighting
- Garage Features: Boat, Driveway, Guest
Listing data source: MFRMLS - IDX information is provided exclusively for consumers’ personal, non-commercial use, that it may not be used for any purpose other than to identify prospective properties consumers may be interested in purchasing, and that the data is deemed reliable but is not guaranteed accurate by the MLS.
Thanks to TIM LESTER INTERNAT'L REALTY for this listing.
Last Updated: 01-09-2025
