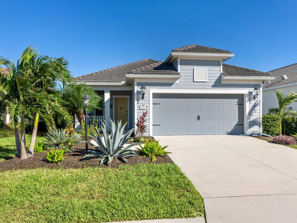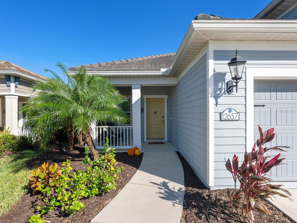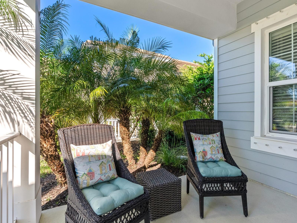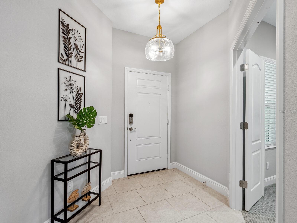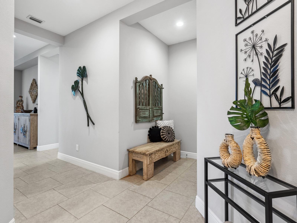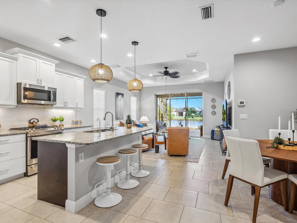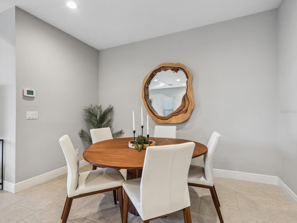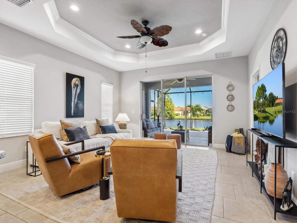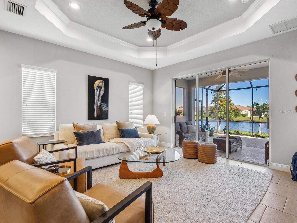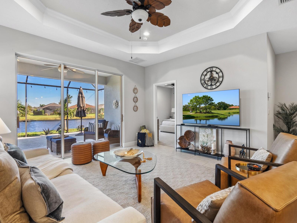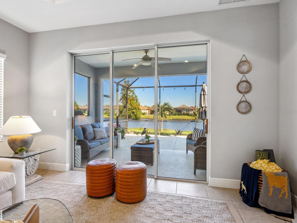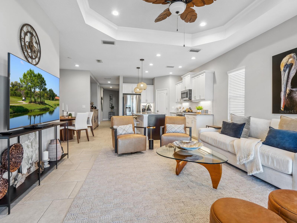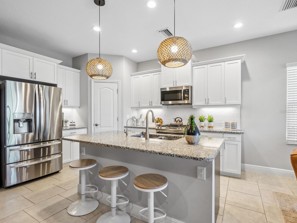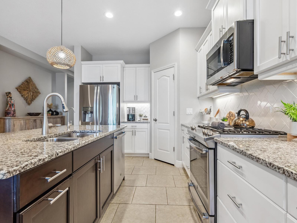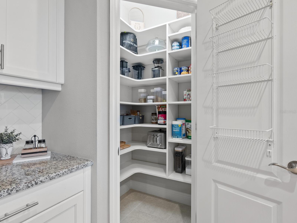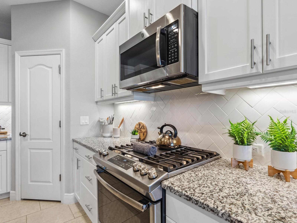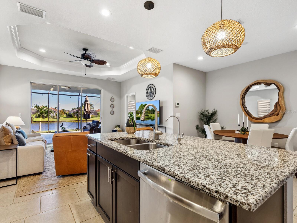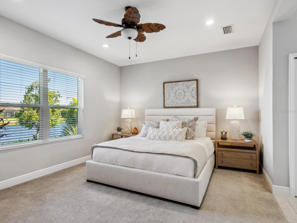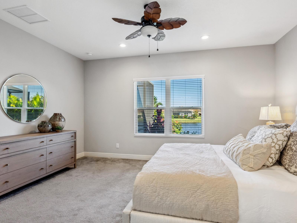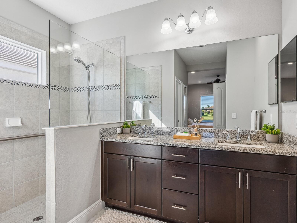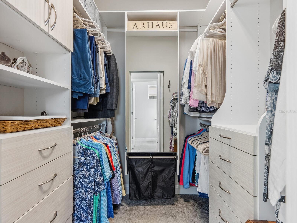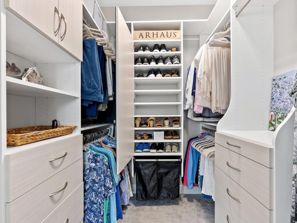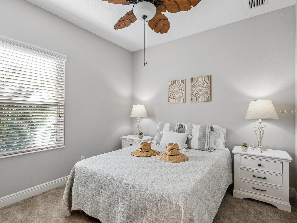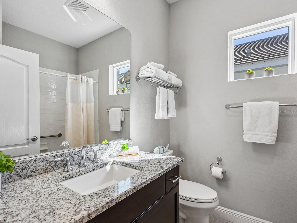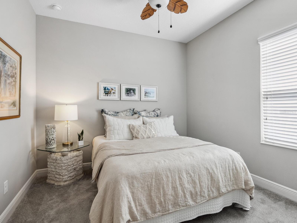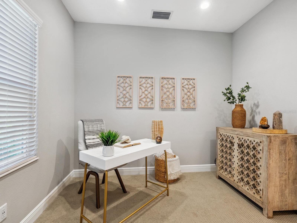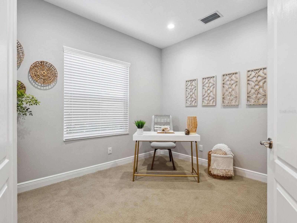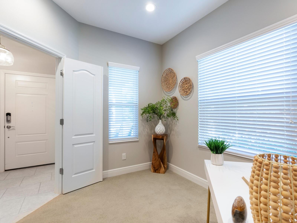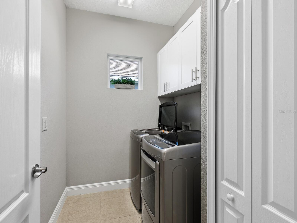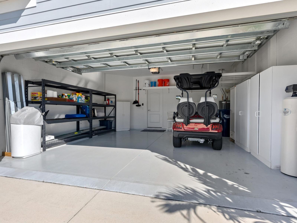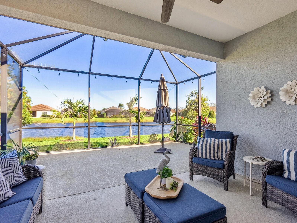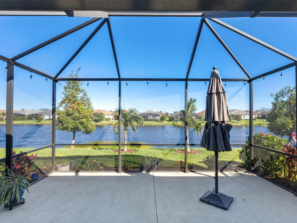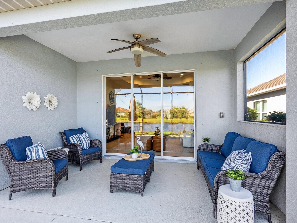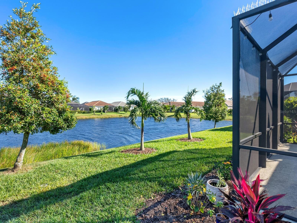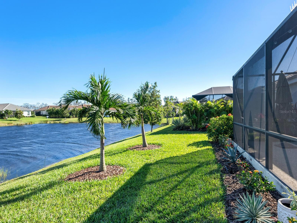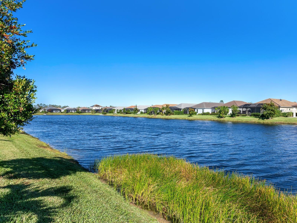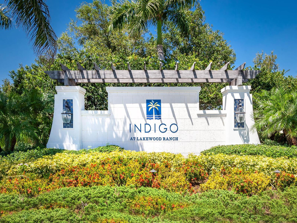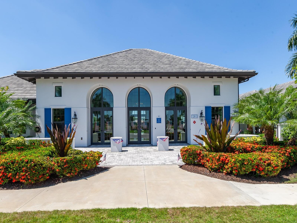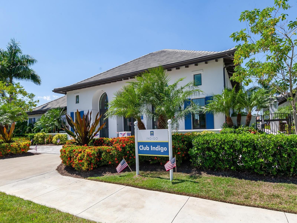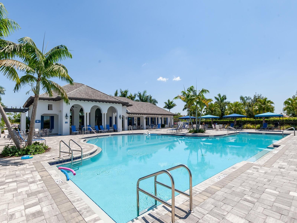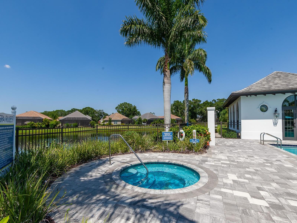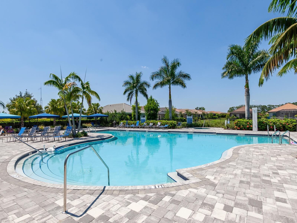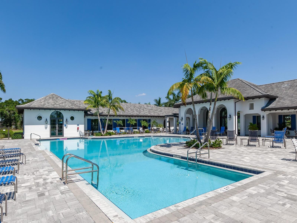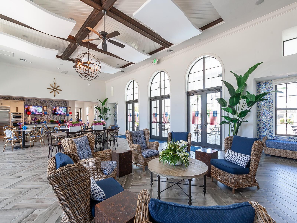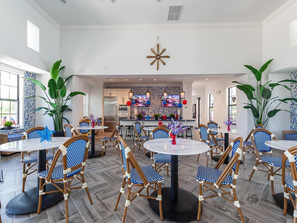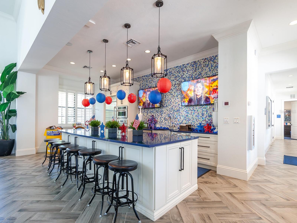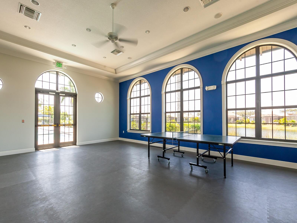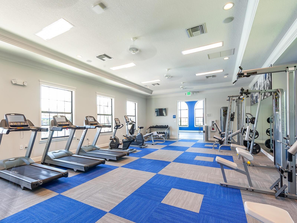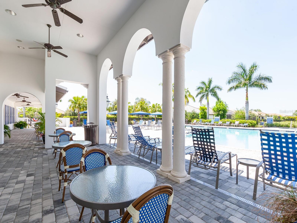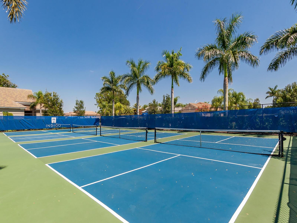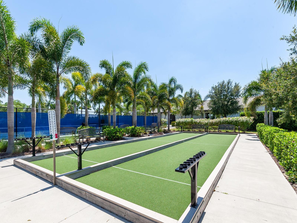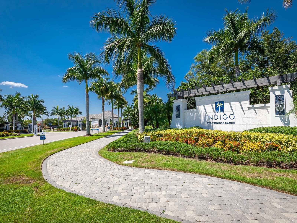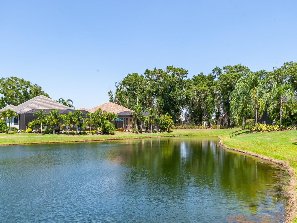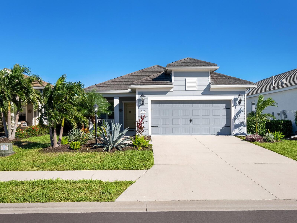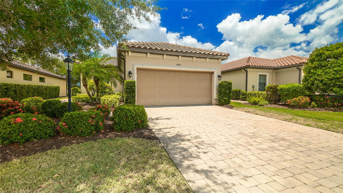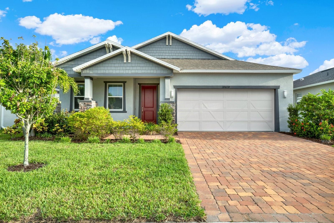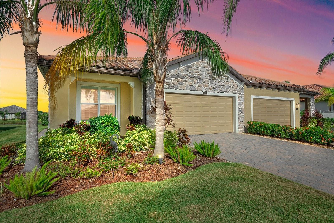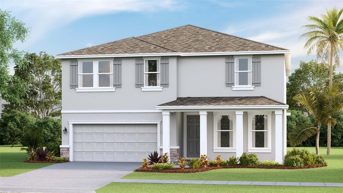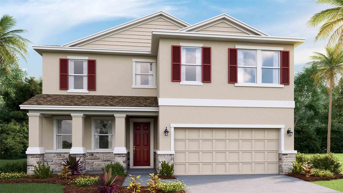Amy Palladino
12657 Coastal Breeze Way, Bradenton, Florida
- MLS #: A4631040
- Price: $559,000
- Beds: 3
- Baths: 2
- Square Feet: 1766
- City: BRADENTON
- Zip Code: 34211
- Subdivision: INDIGO PH VI SUBPHASE 6A 6B & 6C
- Garage: 2
- Year Built: 2018
- HOA Fee: $900
- Payments Due: Quarterly
- Status: Active
- Water Front: Pond
- Water View: Pond
- Lot Size: 0 to less than 1/4
Listing Tools

Amy Palladino
941.677.2122Share Listing
Property Description
SELLER OFFERING BUYER $5,000 TOWARDS CLOSING COSTS! Welcome to this immaculate three-bedroom, two-bath home with den, extended lanai, serene water view and resort-style amenities in the desirable Indigo community in Lakewood Ranch. From its thoughtfully designed interior to the spacious outdoor living area, this property offers the ideal space for your Florida lifestyle. Inside, you'll find a bright and airy open-concept floor plan with plenty of natural light. A highlight of the home is the expansive screened lanai where the tranquil water view sets the tone to relax, dine and entertain. This is an ideal spot to immerse yourself in nature, enjoying the sights and sounds of local wildlife. Upgraded landscaping greets you upon arrival. As you step inside, you're immediately drawn to the picturesque water view and the spacious combined great room, kitchen and dining area. Throughout the common areas, neutral porcelain tile ensures effortless maintenance, while a tray ceiling adds to the sense of space and elegance. The gourmet kitchen is a chef's dream, featuring stainless steel appliances, a natural gas cooktop and a large granite center island, accented by a stylish tile backsplash and under-cabinet lighting. The walk-in pantry has been thoughtfully upgraded with custom shelving, offering optimal functionality and organization. A reverse osmosis water filtration system under the sink ensures pure, clean drinking water. Adjacent to the kitchen, the dining room offers an ideal setting for entertaining. Retreat to the primary bedroom, featuring a water view, an en-suite bath with a large vanity, double sinks, an oversized walk-in shower, and a custom upgraded walk-in closet with organizers, shelving and drawers. The opposite wing of the home offers two guest bedrooms, each with walk-in closets, along with a second full bath for visitors. There is also a flexible bonus room, ideal for a home office, library or additional guest space. Additional highlights include a laundry room with Kenmore Elite washer and dryer, great storage and a two-car garage with overhead storage. This home also features a whole-house water softener system. Indigo offers a wealth of amenities, including a resort-style pool, spa, state-of-the-art fitness center, pickleball, bocce ball and a playground. Gather with friends and neighbors at the community clubhouse where an on-site lifestyle director offers an extensive calendar of activities such as wine tasting, educational programs, fitness and yoga classes, music and entertainment. Residents benefit from lawn maintenance, trimming, reclaimed water for irrigation and secured access with security gates, ensuring convenience and peace of mind. Ideally in Lakewood Ranch, with proximity to top-rated schools, world-class shopping and dining, pristine beaches, medical centers, Lakewood Ranch Main Street, Waterside Place, UTC, Interstate 75 and more. Live like you're on vacation! Don't miss your chance to claim this exceptional home.
Listing Information Request
-
Miscellaneous Info
- Subdivision: Indigo Ph Vi Subphase 6a 6b & 6c
- Annual Taxes: $7,787
- Annual CDD Fee: $1,842
- HOA Fee: $900
- HOA Payments Due: Quarterly
- Water Front: Pond
- Water View: Pond
- Lot Size: 0 to less than 1/4
-
Schools
- Elementary: Gullett Elementary
- High School: Lakewood Ranch High
-
Home Features
- Appliances: Dishwasher, Disposal, Dryer, Gas Water Heater, Ice Maker, Microwave, Range, Refrigerator, Washer, Water Filtration System, Water Purifier, Water Softener
- Flooring: Carpet, Tile
- Air Conditioning: Central Air
- Exterior: Hurricane Shutters, Irrigation System, Sidewalk, Sliding Doors
Listing data source: MFRMLS - IDX information is provided exclusively for consumers’ personal, non-commercial use, that it may not be used for any purpose other than to identify prospective properties consumers may be interested in purchasing, and that the data is deemed reliable but is not guaranteed accurate by the MLS.
Thanks to PREMIER SOTHEBYS INTL REALTY for this listing.
Last Updated: 01-08-2025
