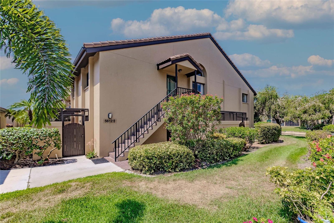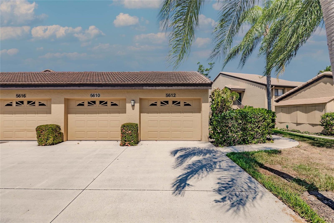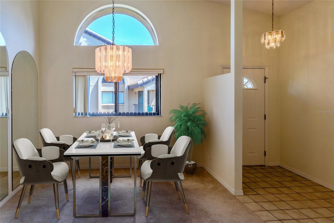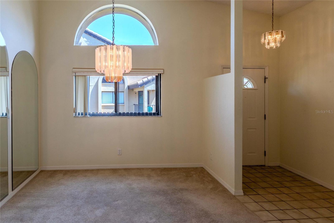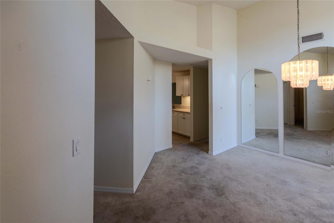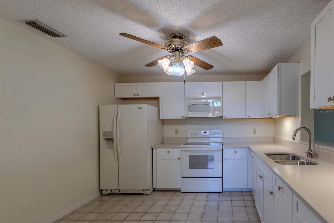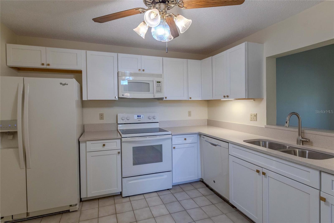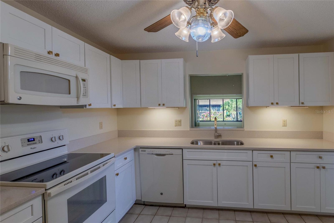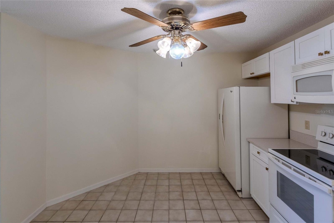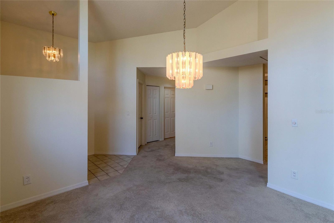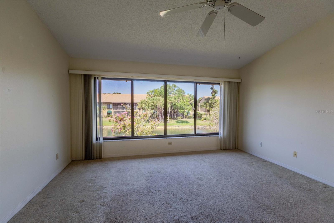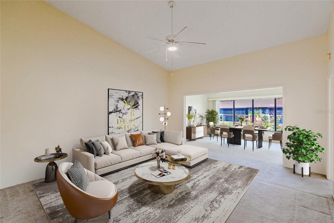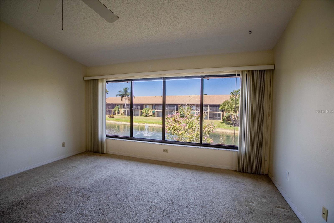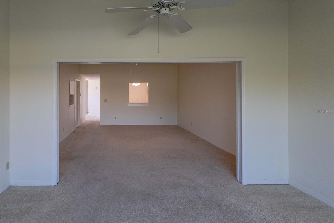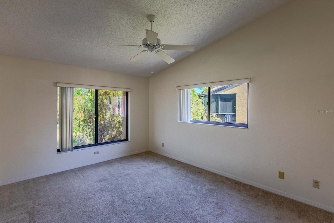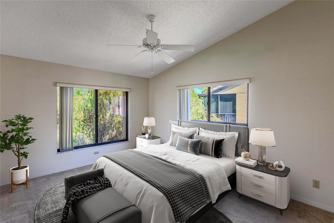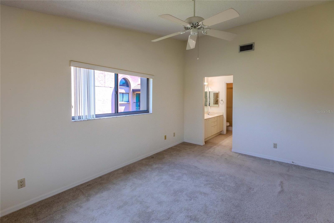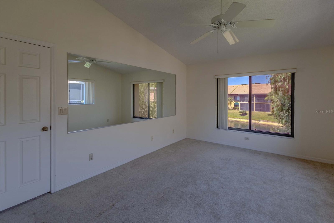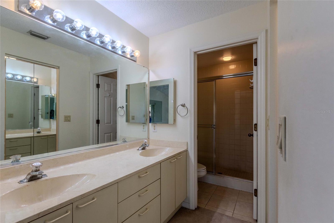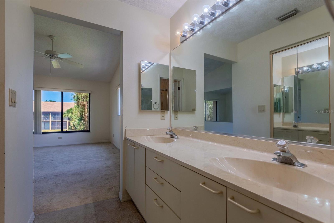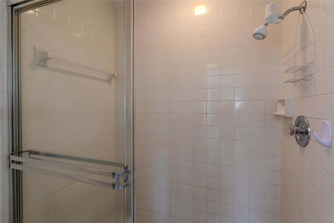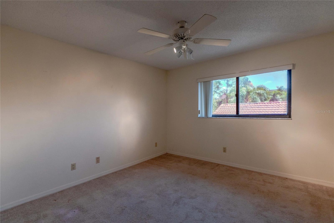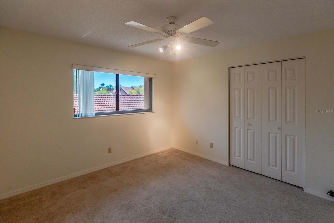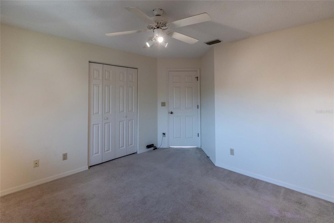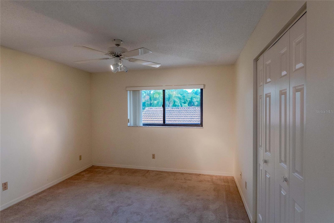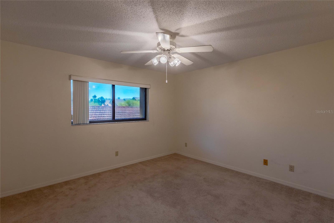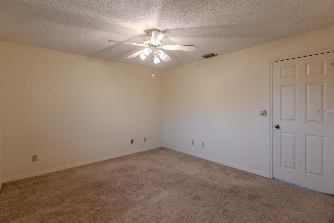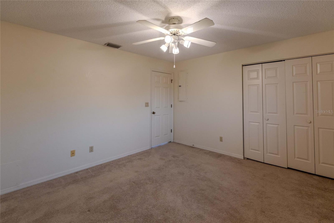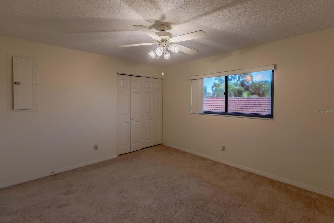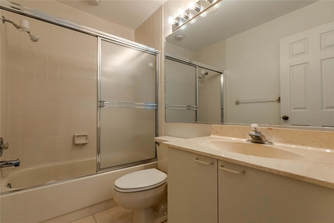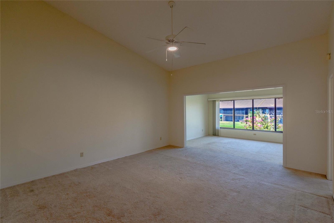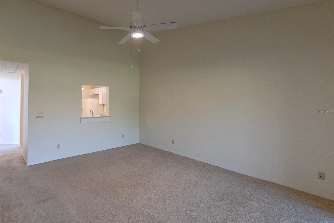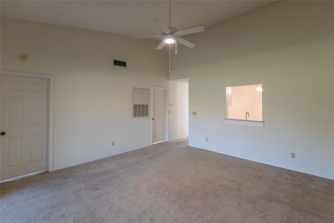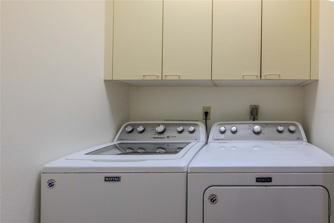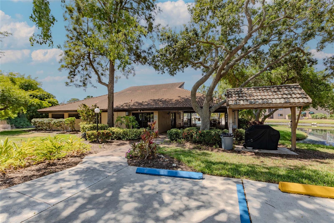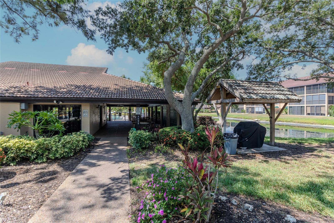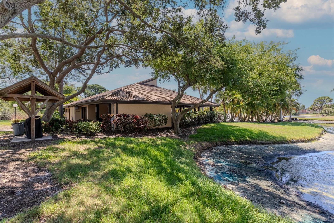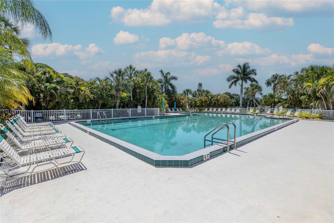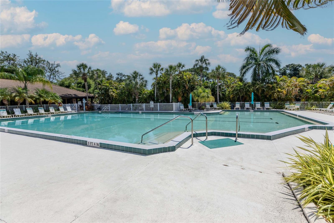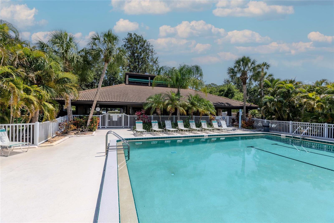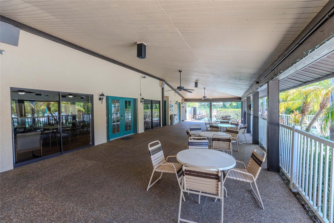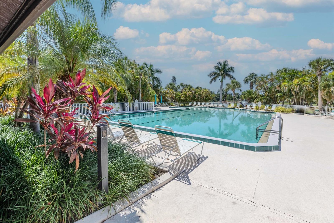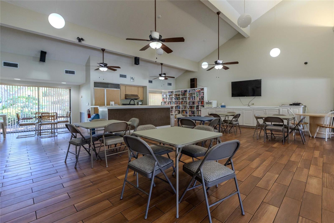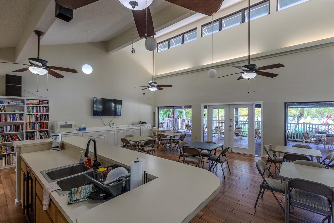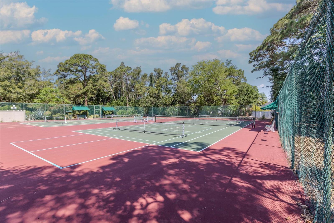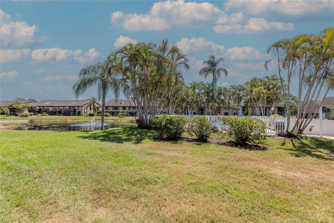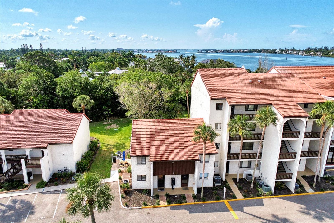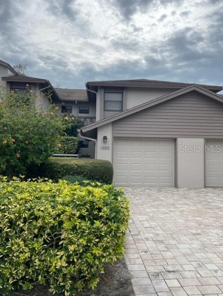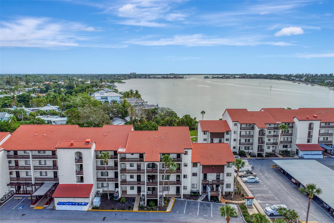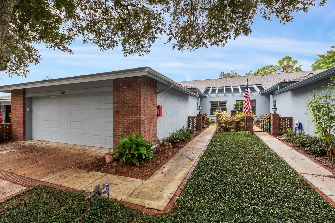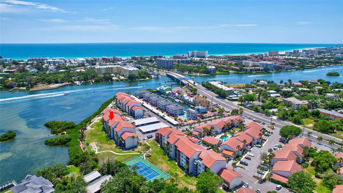Amy Palladino
5612 Ashton Lake Dr #5612, Sarasota, Florida
- MLS #: N6133205
- Price: $390,000
- Beds: 3
- Baths: 2
- Square Feet: 1530
- City: SARASOTA
- Zip Code: 34231
- Subdivision: ASHTON LAKES 03
- Garage: 1
- Year Built: 1989
- HOA Fee: $581
- Payments Due: Monthly
- Status: Active
- DOM: 137 days
- Water View: Lake
- Lot Size: Non-Applicable
Listing Tools
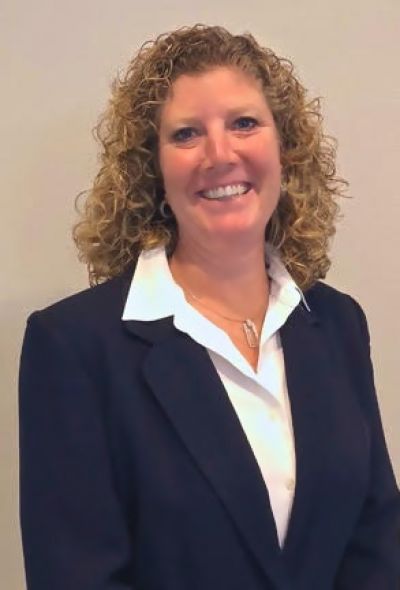
Amy Palladino
941.677.2122Share Listing
Property Description
One or more photo has been virtually staged. Welcome Home to this 3 bedroom 2 bath end unit condo in Ashton Lakes. This lovely home features an eat in kitchen with new cabinets and quartz counters that opens up to a large living space. Looking out the front window you will see a lake view that continues into the primary suite with dual sinks in primary bathroom. Formal dinning room is just off the kitchen and could easily be used as office or den. Soaring ceilings give the unit an airy spacious feeling. Owner is offering $4,000 in credit toward new flooring with acceptable offer. Ashton Lakes community offers two pools, newly renovated tennis/pickle ball courts, shuffleboard, fishable lakes, boat/RV storage and a lovely clubhouse that is active and inviting. The community provides a convenient bridge that allows residents to stroll to the nearby shopping center, including Detweiler's Farmers Market, CVS, and more! Just few miles to Siesta Key Beach and everything Sarasota has to offer.
Listing Information Request
-
Miscellaneous Info
- Subdivision: Ashton Lakes 03
- Annual Taxes: $3,289
- HOA Fee: $581
- HOA Payments Due: Monthly
- Water View: Lake
- Lot Size: Non-Applicable
-
Schools
- Elementary: Gulf Gate Elementary
- High School: Riverview High
-
Home Features
- Appliances: Dishwasher, Disposal, Dryer, Microwave, Range, Refrigerator, Washer
- Flooring: Carpet, Ceramic Tile
- Air Conditioning: Central Air
- Exterior: Lighting, Other, Outdoor Grill
- Garage Features: Boat, Guest
Listing data source: MFRMLS - IDX information is provided exclusively for consumers’ personal, non-commercial use, that it may not be used for any purpose other than to identify prospective properties consumers may be interested in purchasing, and that the data is deemed reliable but is not guaranteed accurate by the MLS.
Thanks to RE/MAX PLATINUM REALTY for this listing.
Last Updated: 10-16-2024

